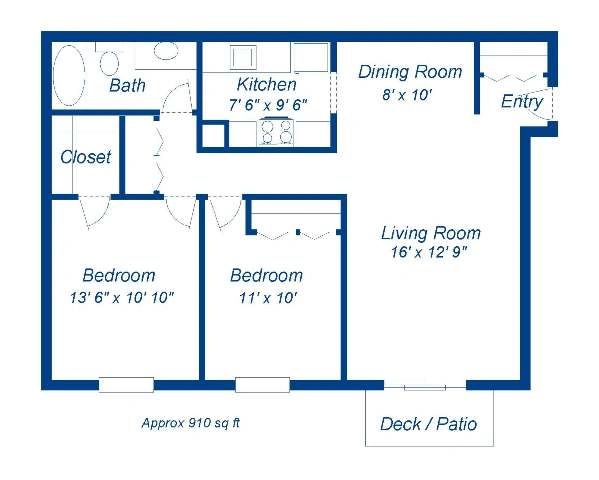Eastgate Village Apartments
Grand Rapids, MI 49506
Grand Rapids, MI 49506
Your Subtitle text
Floor Plans
Eastgate Village has 1 & 2 bedroom apartments in 5 different variations. See what is available below or download a printable copy of our flyer.
There are select larger units with the same basic floor plans as those shown below.


There are select larger units with the same basic floor plans as those shown below.
One Bedroom Floor Plans
Larger floor plans approx. 680-805 sq ft.
(All sizes & dimensions are approximate.)
Larger floor plans approx. 680-805 sq ft.
(All sizes & dimensions are approximate.)
(Drawings not to scale.)


Two Bedroom, One Bath Floor Plans
Larger floor plans approx. 985-995 sq ft.
(All sizes & dimensions are approximate.)
(Drawings not to scale.)


Larger floor plans approx. 985-995 sq ft.
(All sizes & dimensions are approximate.)
(Drawings not to scale.)


Two Bedroom, Two Bath Floor Plan
Larger floor plan approx. 985 sq ft.
(All sizes & dimensions are approximate.)
(Drawings not to scale.)

Larger floor plan approx. 985 sq ft.
(All sizes & dimensions are approximate.)
(Drawings not to scale.)
